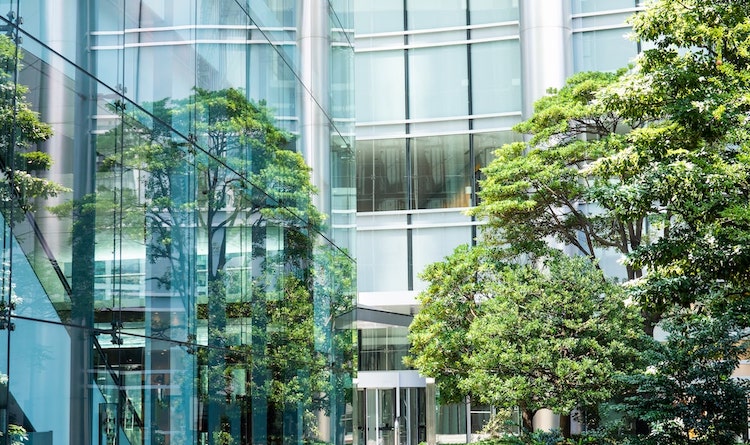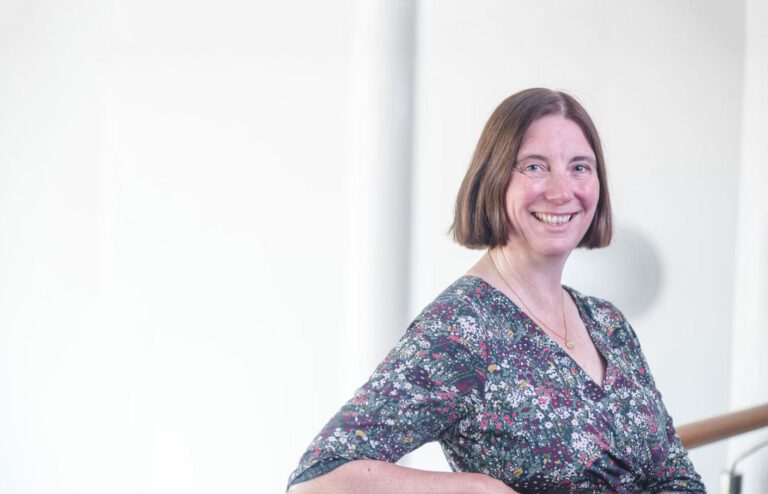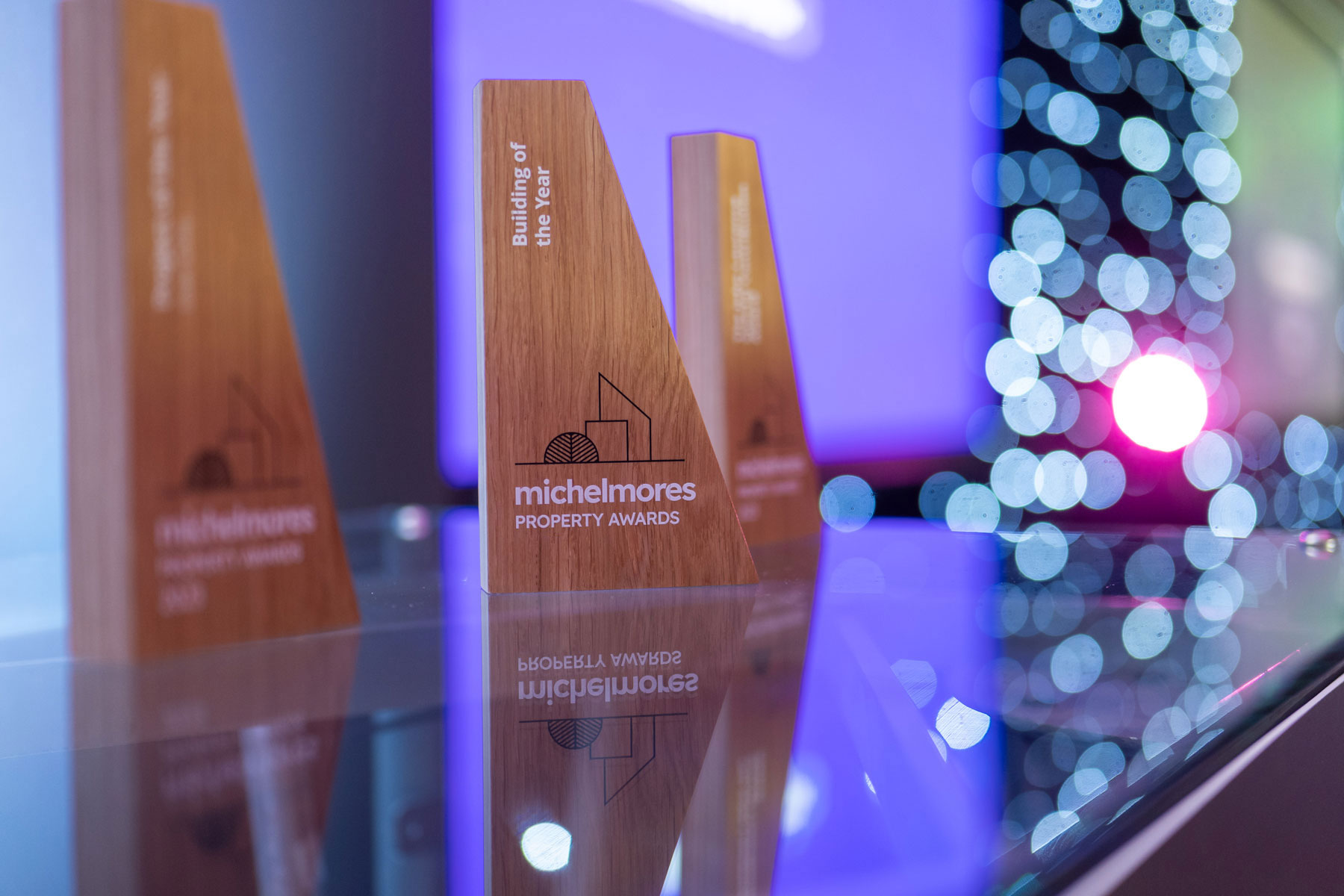Author
The Michelmores and Western Morning News Property Awards are the region’s premier property competition, showcasing the very best in West Country property projects, buildings and firms
The Building of the Year category is sponsored by Girling Jones and the South West Energy Centre nominated by LHC Architecture + Urbanism/Kier Construction/South Devon College was announced as the winner at a Gala Dinner at St Mellion International Resort on May 8th 2014.
More about what the judges had to say…
Shortlist 2014
South West Energy Centre (SWEC), Paignton, Devon
Nominated by: LHC Architecture + Urbanism/Kier Construction/South Devon College
Project Value: £6.5m
SWEC is a ‘one-stop-hub’ to access impartial information and training for the energy/low-carbon sector and emerging industries. It aims to fuel an economic recovery in South Devon, driving demand and ensuring manufacturers, suppliers and installers have the skilled workforce they need, leading to the creation of private sector jobs. It’s a catalyst for private-sector growth, opening up market opportunities through activities designed to drive demand and promote growth in the green-sector.
In addition to providing an outstanding learning environment, SWEC provides up-to-date advice for businesses including energy audits, business consultancy, R&D, access to new markets and funding, and provides guidance for communities/individuals on sustainable construction, renewable energy and selecting local professionals.
Located on a highly visible site at South Devon College, it was important that the building reflected its environment whilst demonstrating contemporary architecture to complement the activities within.
The flexible Construction Hall/Advanced Technologies Zone contains two real houses including the only certified Passivhaus inside a UK College. Other features include a dedicated hybrid/electric vehicle area, flexible classroom and IT spaces, and interactive Display Zone providing training in renewable technologies, sustainable construction, environmental science, conservation and carbon management.
The building demonstrates outstanding sustainable credentials in design/construction including bio-mass boiler, building management system, solar thermal wall, sedum roof and PV arrays achieving BREEAM ‘Excellent’. Plant and servicing, along with building fabric, demonstrate best practice methods in low-carbon technology.
The judges were impressed with the aims and objectives of this building in addressing much needed skills development and the employability of young people, and that this innovative building is also open to the public.
Eagle House, Exeter Science Park
Nominated by Eagle One Limited/LHC Architecture + Urbanism
Project Value: £2m
The ‘gateway’ building to Exeter Science Park has already been featured in the shortlist for Commercial Project With a Value Under £5m, where it has been recognised for its role as flagship building that has provided momentum to the ambitious development.
However, as a building, Eagle House has many positive features and provided the architects LHC with some significant challenges.
The new headquarters of developers Eagle One/Blue Cedar Homes is a high-quality building designed to emerge confidently out of its parkland setting while projecting its purpose as a contemporary office/research building. The design takes its inspiration from local agricultural structures by emulating their colour and their precise, monolithic form.
Grey fibre-cement rain screen cladding was chosen for the main accommodation floors to provide a precise and well-defined shape. The random, graduated ‘pattern’ of the plinth is created by blending two varieties of brick, to replicate the colour of the Axminster stock from the now-defunct Pinhoe works and to emulate local ‘brick patterning’ found in the area.
Integral to the design is the landscape treatment, which exploits the contours of the land to anchor the building into its farmland setting by creating a soft connection between landscape and architecture.
Eagle House has exemplar but understated sustainable credentials and by meeting the requirements of BREEAM ‘Excellent’ and best practice from the British Council of Offices, it sets the tone of innovation and confidence that underlines the Park’s aims.
Everyone involved with the Science Park development is committed to providing an attractive and open public realm with Eagle House setting the benchmark for buildings.
The Research, Innovation, Learning and Development Centre (RILD), Exeter
Nominated by Interserve Construction Limited
Project Cost: £27.5m
Already shortlisted in the category of Commercial Project With a Value Over £5m, RILD is a stunning building in its own right. It is a world class research and post graduate education facility resulting from a partnership between the University of Exeter Medical School and the RD&E NHS Foundation Trust.
The building houses the Wellcome Wolfson Centre for Medical Research comprising both clinical research areas and laboratories; a post graduate education centre with lecture theatres, teaching rooms and social areas; an information management and technology training facility; faculty of health and social work provision and a GP training scheme.
RILD is the first phase of the site’s masterplan and is designed to create a unified whole with the existing medical school building. The external material was selected to blend with existing buildings and draws inspiration from the tradition of stone quarries in the Exeter area.
The stylish modern development incorporates a highly glazed central hub which forms the main entrance area and features external solar shading to the east and west facing facades.
The scale of the structure was challenging to fit its environment. This was addressed by the use of 22m walls which slope away from the viewer at a 15 degree angle making the building feel less imposing. Despite the challenges of constructing such an impressive building on a tight site, the development achieved a BREEAM Excellent status.
RILD has created operational synergies for both the University of Exeter and the RD&E. While the different user groups require separation and privacy, the central hub contains largely shared spaces such as reception, meeting rooms, break-out areas and a café providing operational efficiencies and opportunities for collaboration.
University of Exeter Sports Park
Nominated by Kier Western & Wales/Grainge Architects
Project cost: £7m
The primary aim of the building is to provide high quality health and fitness for the student and staff population of the University. This was achieved in the fitness suite through the development of two large fitness spaces, a state-of-the-art exercise studio and consultation rooms, all fitted out with Life Fitness equipment, and an upgrade of the changing facility. Underlying the project was the requirement for it to be “cool” with the student fraternity.
The University’s former facilities were dated and unable to handle the increased demand for these spaces following expansion in student numbers. Appropriate access, circulation and management space were also affecting the ability to deliver a high quality service to users. Income from health and fitness underpins many of the other facilities, so providing a high quality offer in this area was considered to be critical.
The scheme consists of 4 elements:- a two-storey Health & Fitness Centre acting as the gateway to the Sports Park, the tensile cover to the ‘outdoor’ tennis courts, the new changing pavilion and spectator seating to the all-weather hockey pitch and the new multi-use games area. These 4 elements are arranged around the all-weather hockey pitch and help bring a sense of cohesion to what was previously quite an open and exposed part of the site.
The Sports Park now has its own separate identity within the University while still being regarded as an integral part of the Streatham Campus. It has seen a 70% increase in the number of health and fitness visits and 1600 new premium memberships compared to the same period last year and 12 new staff positions have been created.
Author
Michelmores Property Awards
Celebrating the best of property, development and construction in the South West The Michelmores Property Awards celebrate the best property, development and construction projects in...


