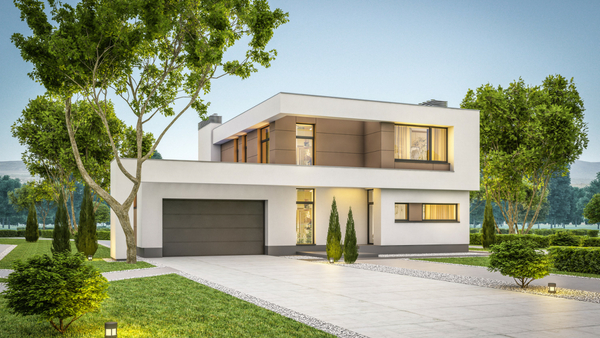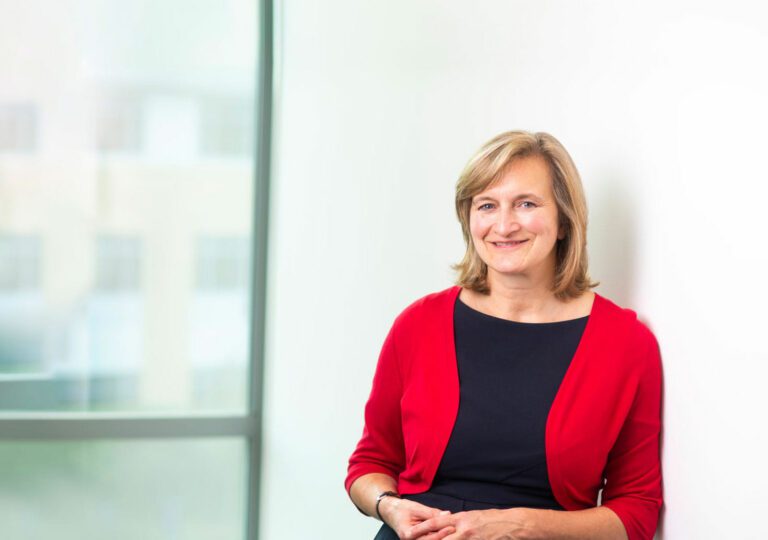Passivhaus is a not-quite-so-new voluntary building scheme, with energy efficiency and eco-friendly qualities at the core of the design. The concept of Passivhaus has been around for almost 30 years now, but has started to attract the attention of the media and of developers. This is unsurprising, given the current push to save fossil fuels and consumer appetite for environmentally friendly living.
What is Passivhaus?
The concept of Passivhaus was developed in Germany in the 1990s by Professor Bo Adamson of Sweden and Professor Wolfgang Feist of Germany. The Professors began a research project to find out why low-energy homes just weren’t really delivering on what they aimed to, and in doing so, developed their solution: passivhaus design.
Professors Adamson and Feist started trialing very simple, low energy buildings constructed meticulously to reduce the heating to a low level, avoiding the use of any renewable energy. They set up the Passivhaus Institut to expand the research and design; which now governs the Passivhaus standard.
The first Passivhaus dwelling was constructed in Darmstadt in 1991. There are currently over 30,000 Passivhaus buildings in the world; in all climates. Every European country has a Passivhaus building, as well as Australia, Canada, South America and Japan; even one building in Antarctica.
In the UK, Exeter City Council are passionate about Passivhaus: they have been building residential developments to the Passivhaus standard for the last nine years. They are currently developing the UK’s first Passivhaus swimming pool and leisure centre. Their research indicates that they could achieve energy savings of over 70% compared to standard swimming pools.
How does Passivhaus work?
The standard definition from the Passivhaus Institut is:
‘a Passivhaus is a building, for which thermal comfort can be achieved solely by post-heating or post-cooling of the fresh air mass, which is required to achieve sufficient indoor air quality conditions – without the need for additional recirculation of air’
The key feature of Passivhaus is to install high performance windows with insulated frames and a ventilation unit. The idea is to significantly reduce the need for space heating and cooling – creating buildings with exceptional airtightness and the operation of the ventilation unit (known officially as the Mechanical Ventilation and Heat Recovery unit (MVHR)).
The MVHR filters the air and supplies fresh air to the building, which means that not only do Passivhaus buildings reduce the need for renewable energy; they also have excellent indoor air quality and comfort levels. Some residential Passivhauses no longer have any traditional heating system, and the only ‘radiator’ in the house is a heated towel rail.
What are the environmental benefits?
The Environmental benefits are significant. Passivhaus design reduces reliance on fossil fuels, which in turn reduces fuel costs considerably. The UK Government have set a target for the construction industry to achieve 80% carbon reductions by 2050. More prevalent use of Passivhaus design could help the industry achieve this target.
To read part two of this article – meeting the standards for certification, please click here.



